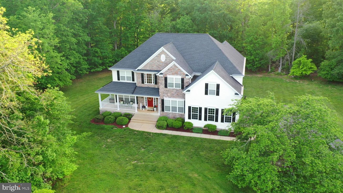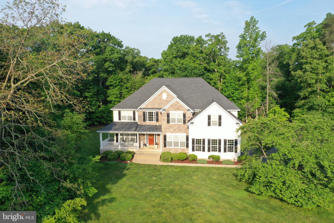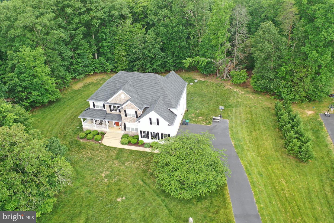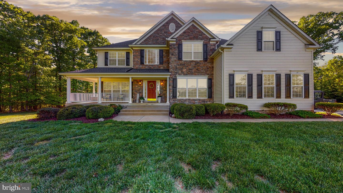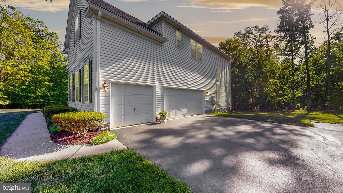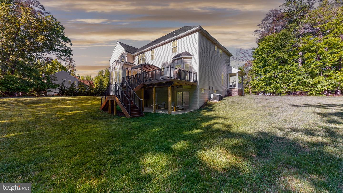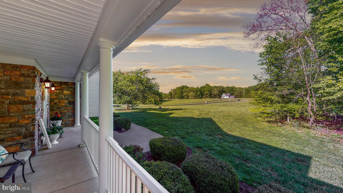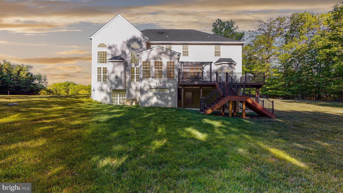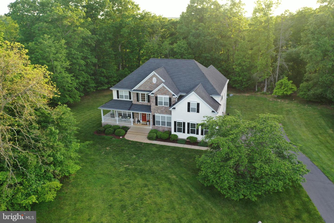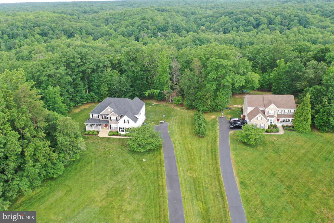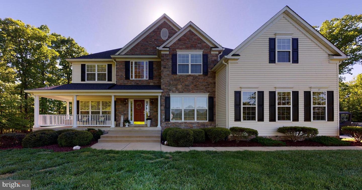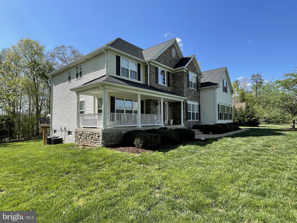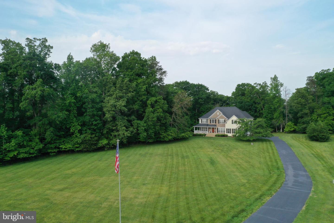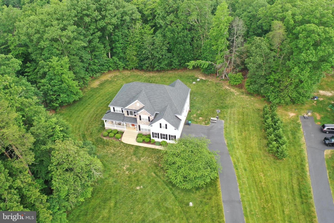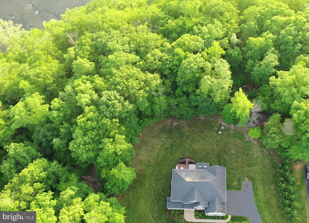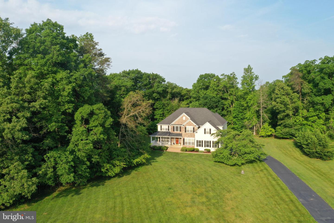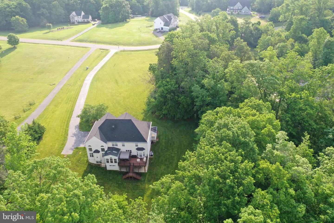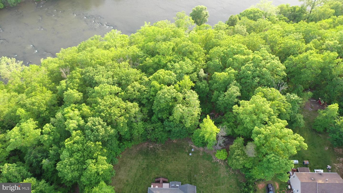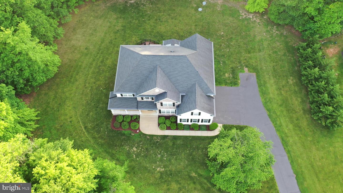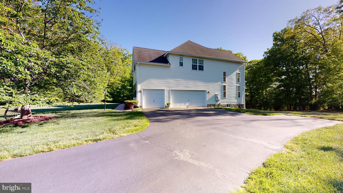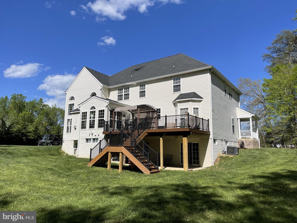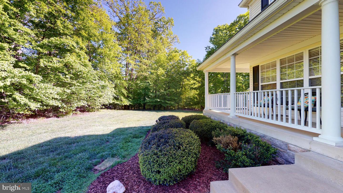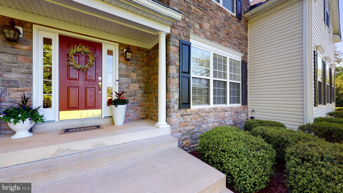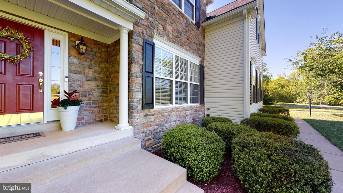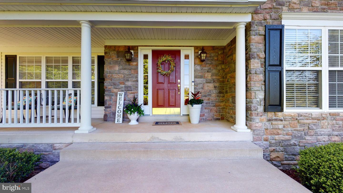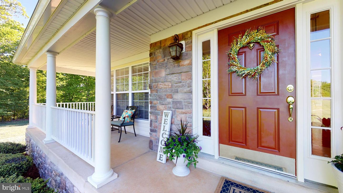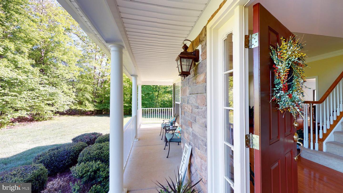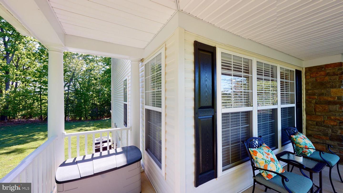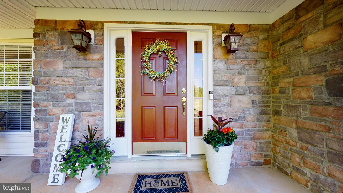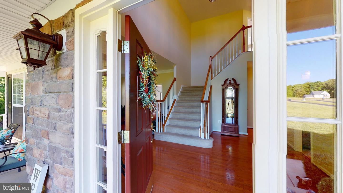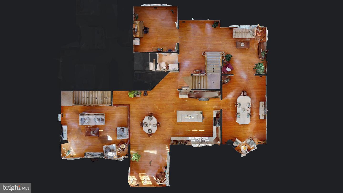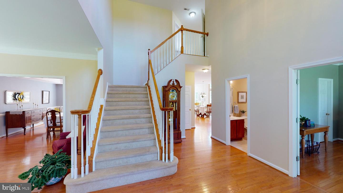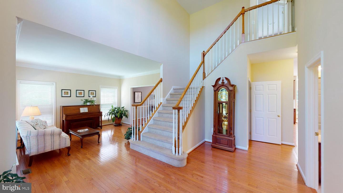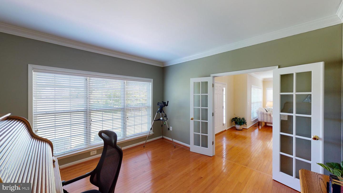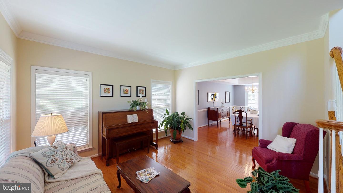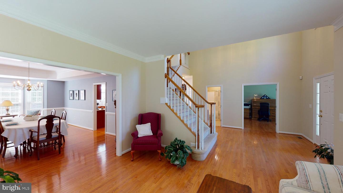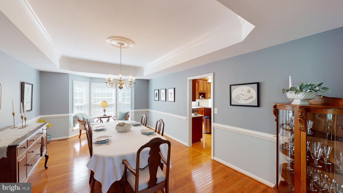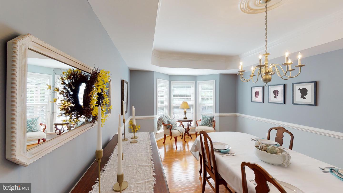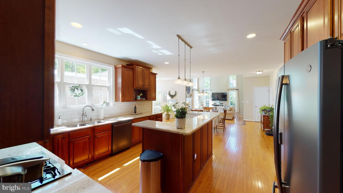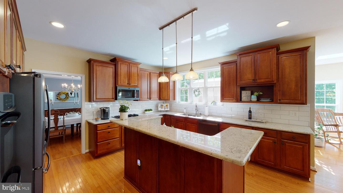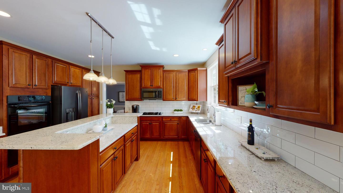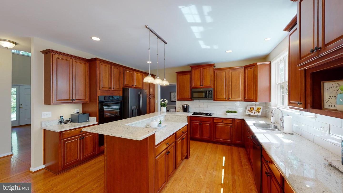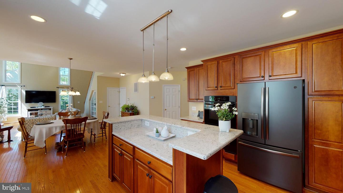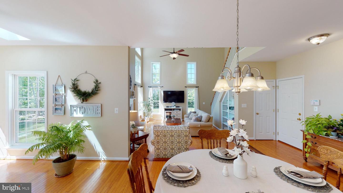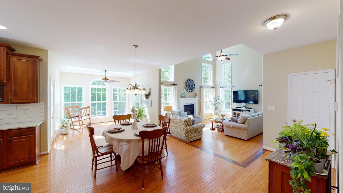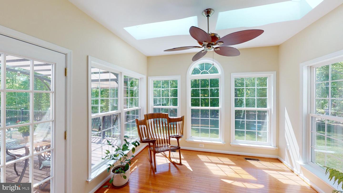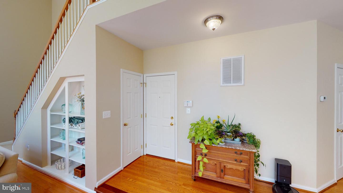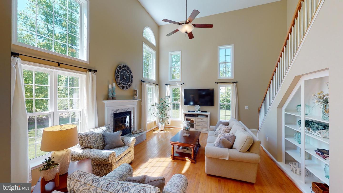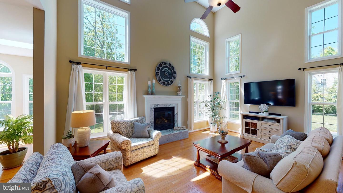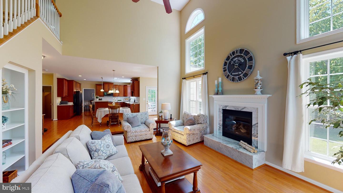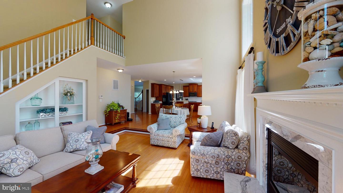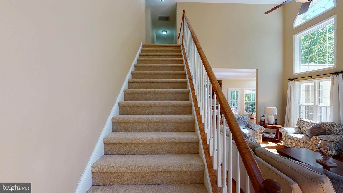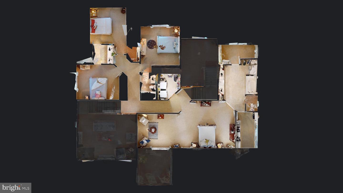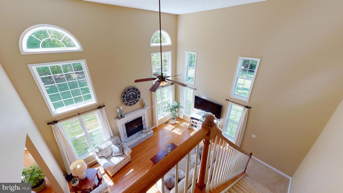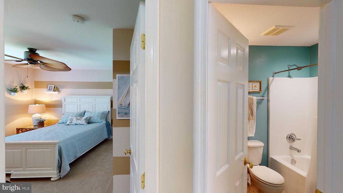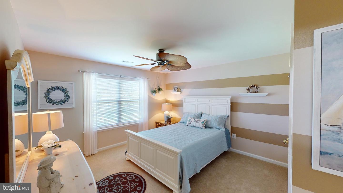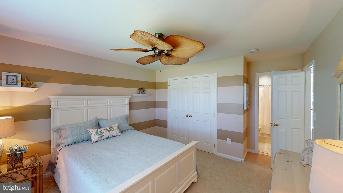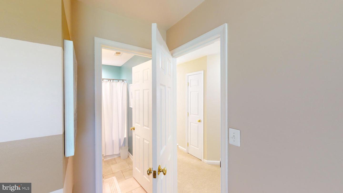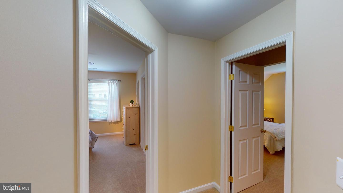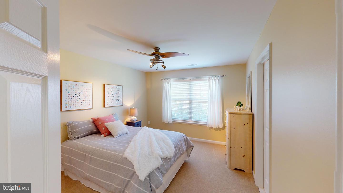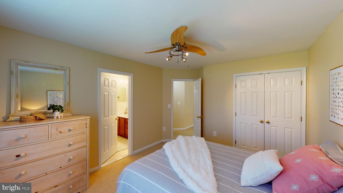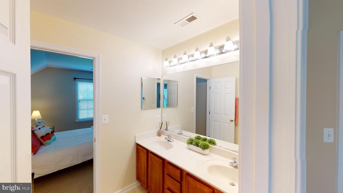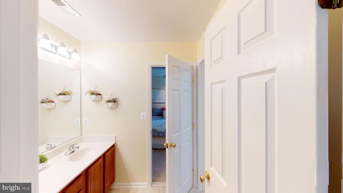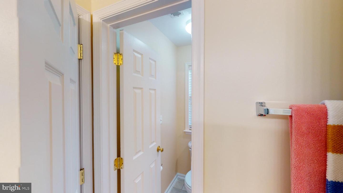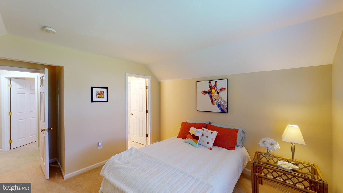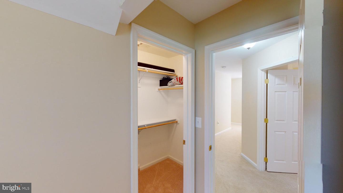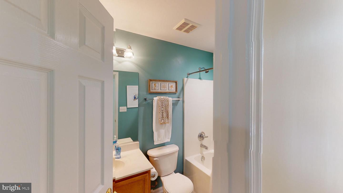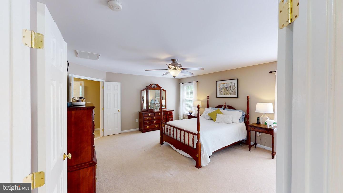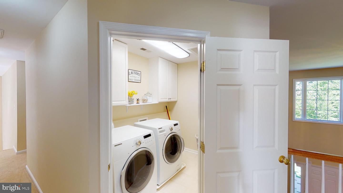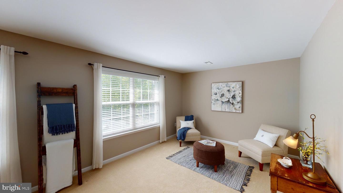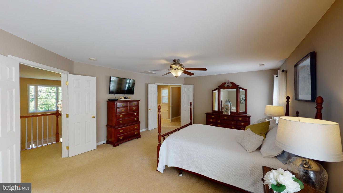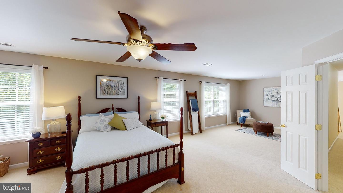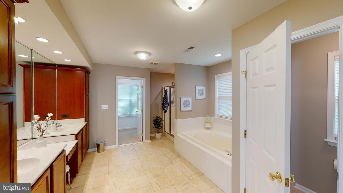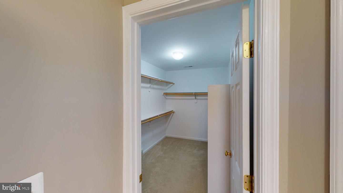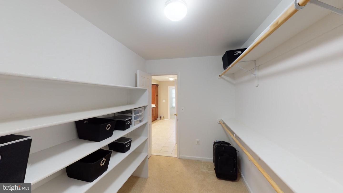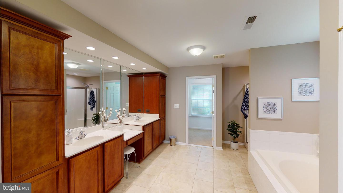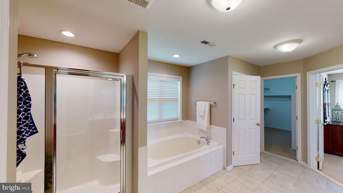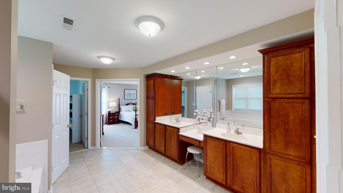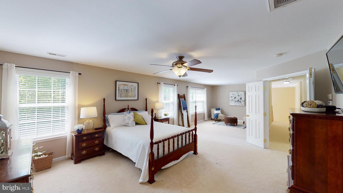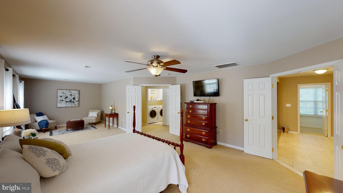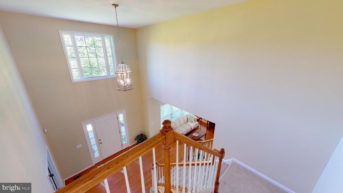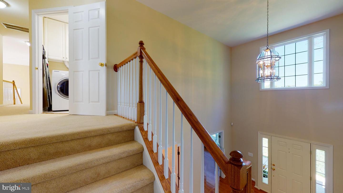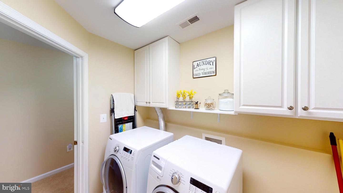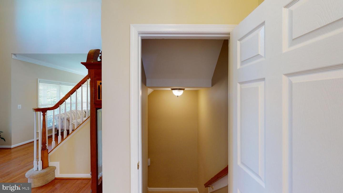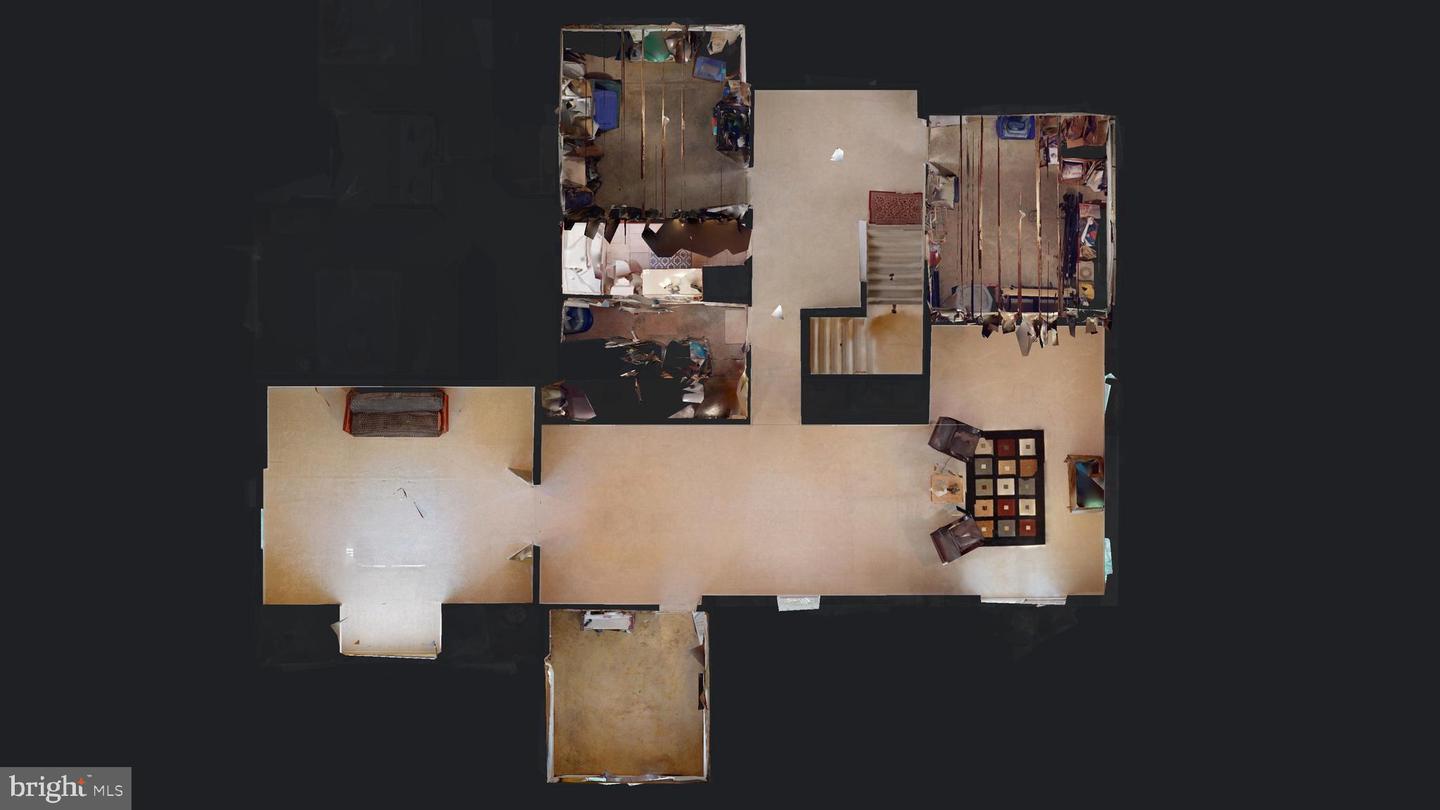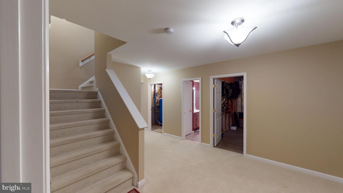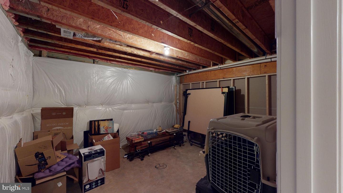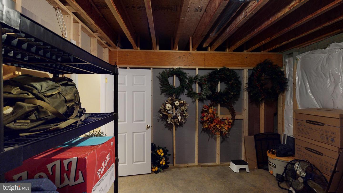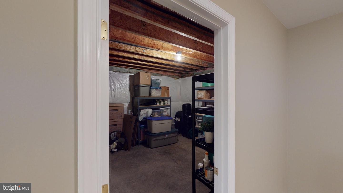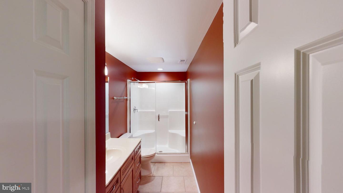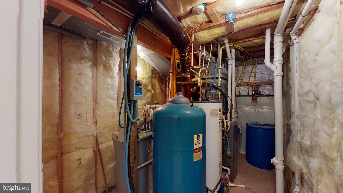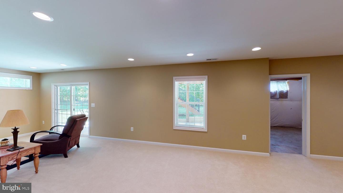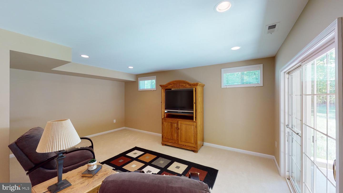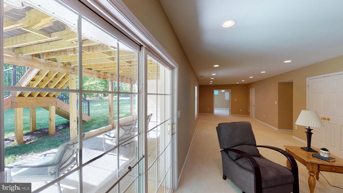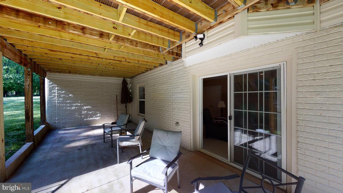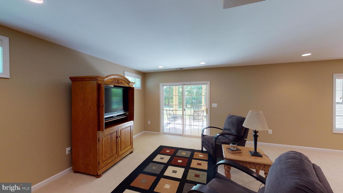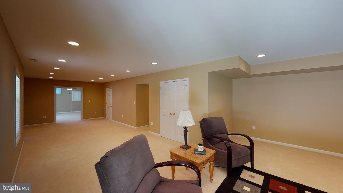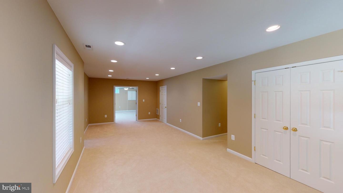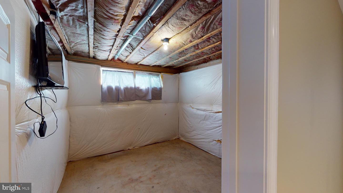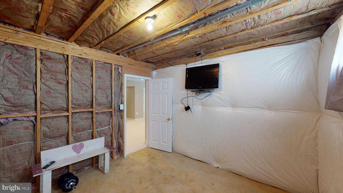Stafford County - 3.74Acs - Located on a Peninsula over the Rappahannock River w/walk down access to fishing, kayaking, canoeing and even camping - Mountainview HS - ABSOLUTE MOVE IN CONDITION! 8 Miles from I-95 - Less than 10min to Shopping and Dining - Just off of RT 17 N. allowing additional access to Quantico, North Stafford, Manassas, WARRENTON, Dulles, without having to travel I-95 - NO HOA - The oversized Wrap Around Front Porch provides beautiful Sunrise views. Home sits back off the road to provide a spacious front yard, long paved driveway that ends at your 3 car sideload garage. All you need to do is bring your furnishing and move right into this meticulously kept home with under 9 yr old ROOF, GUTTERS, CARPET, WOOD FLOORS, [2021] DECK, [2020] GRANITE, [2021] REFRIG, DISHWASHER, MICROWAVE - HOUSE GENERATOR conveys. WELLINGTON CHASE ON THE RAPPAHANNOCK - 32 Homes, One Gorgeous Location! Here are just a few details of this spacious home that has the feeling of a New Built Home: MAIN LEVEL offers all Hardwood Floors, Exceptional lighting and Windows! > Wrap Around Front Porch > 2 Story Foyer > Large Windows located off the Stepdown 2/story ceiling Family Room bring in so much wonderful light and gorgeous Sunset views > Den w/French Doors and Walk in Closet > Dual Staircases - One set off Foyer and the other off the 2 Story Family Room > Gourmet Kitchen boasts Beautiful Maple Cabinetry along with Light Granite and Subway Tile Backsplash give this gourmet kitchen the warm and bright feel you are looking for including many new appliances. Amazing Walk-in Pantry w/wooden shelves > Sunroom Room off the Kitchen surrounded by Windows and Skylights give access to Brand new Trex deck w/conveying Pergola and dual steps. A wonderful place to just decompress after a day of work while enjoying the sunset views over the river. > Hardwood Floors on Main Level > Full Tiled Bath UPPER LEVEL offers a Split Plan: 3 bedrooms & 2 Baths are located on one end with Separate Staircase > Bedroom 1 - 13'x15' has a Private Bath w/Tile + Tub Shower (Dual Access Doors) > Bedrooms 2 & 3 share a Jack & Jill Bath w/Large Vanity & Dual Sinks - Toilet & Shower Separate Space > 32'x16' PRIMARY SUITE located off of Front Staircase that INCLUDES a Sitting Room + > 17'x13' Primary Bath w/beautiful Tile, Soaking Tub, Large Shower, Dual Sinks w/Vanity in between + Extra Cabinetry for Towels and items > Primary Bedroom/Bath also includes TWO WALK IN CLOSETS - 7'x12' & 13'x6' -Wooden Shelves/Built-ins > Large Laundry Room w/cabinetry & built in ironing board > FINISHED LOWER LEVEL provides a wonderful space for recreation w/full walkout access to the back patio. Full Bath, Large Bedroom w/2 closets - this room could be made into a theater room for the entire family. The lower level has 3 other unfinished rooms, one with 2 windows that could be made into an additional bedroom.
VAST2015204
Residential - Single Family, Other
5
5 Full
2005
STAFFORD
3.74
Acres
Softener Own, Sump Pump, LP Gas Water Heater, Priv
Concrete, Stick Built, Vinyl Siding, Stone
Loading...
The scores below measure the walkability of the address, access to public transit of the area and the convenience of using a bike on a scale of 1-100
Walk Score
Transit Score
Bike Score
