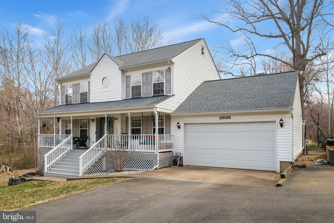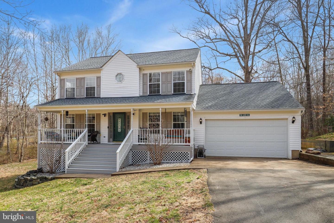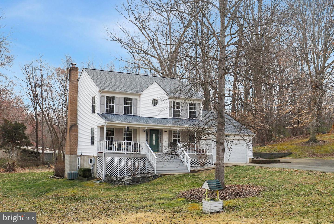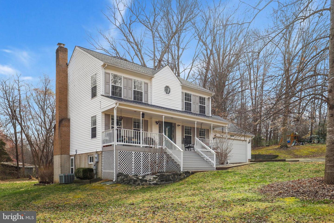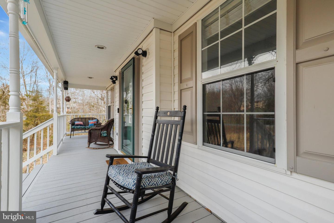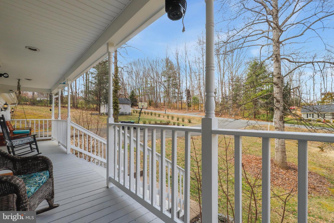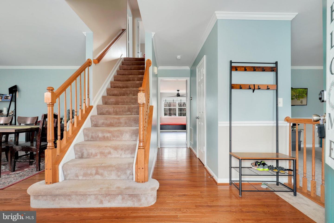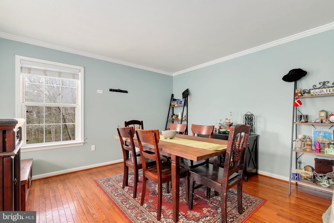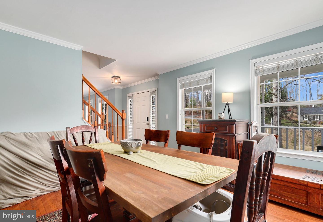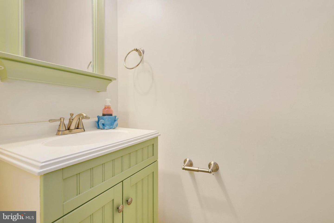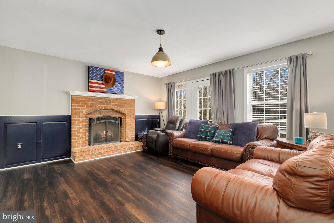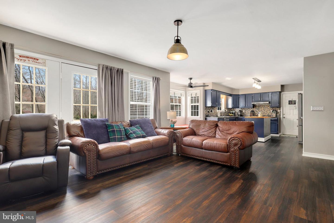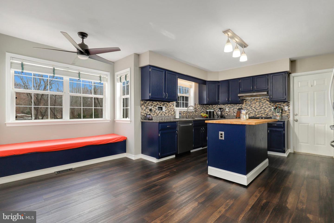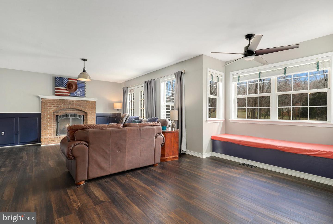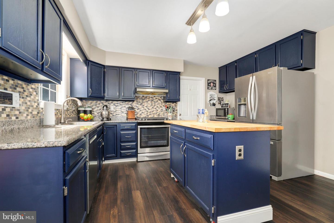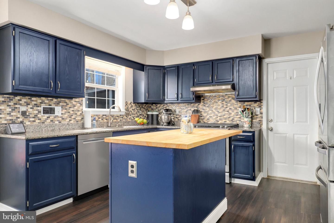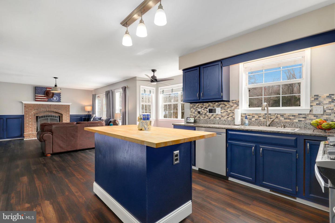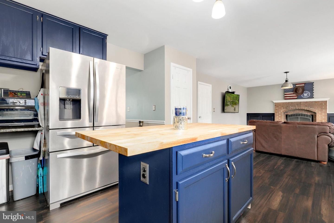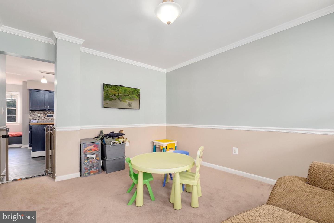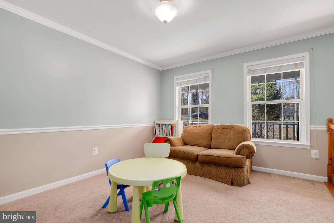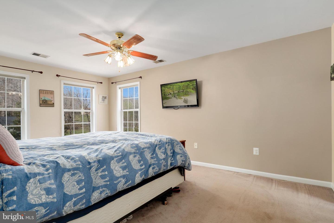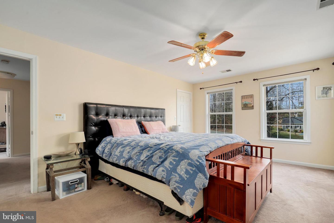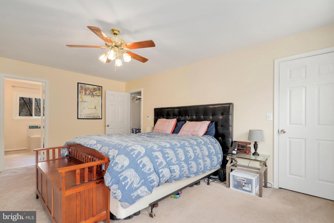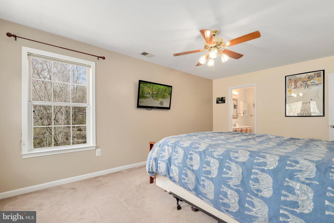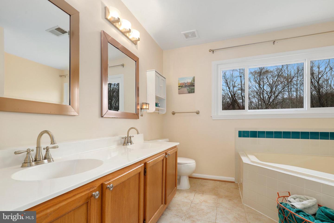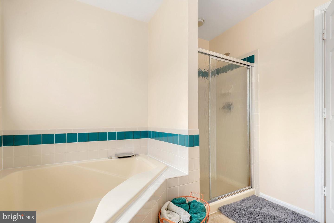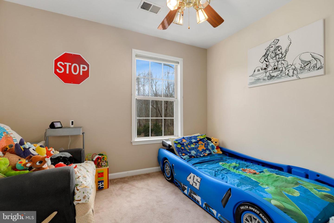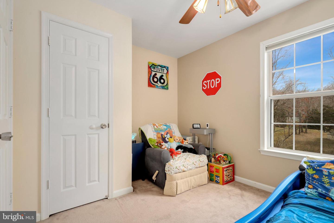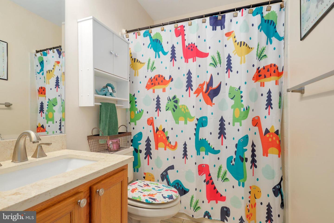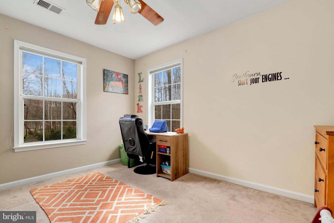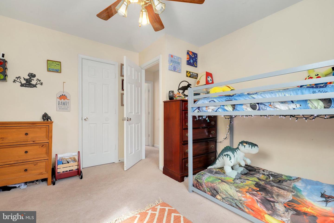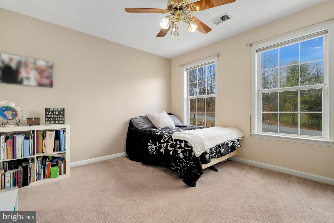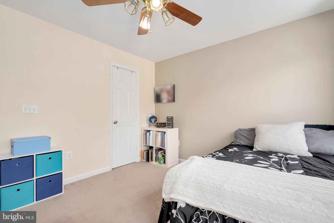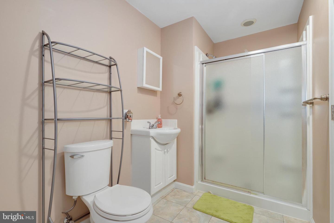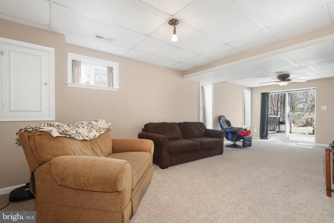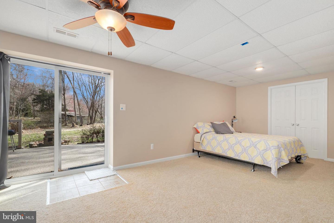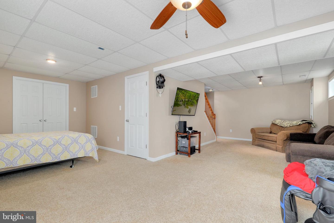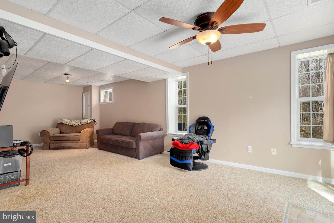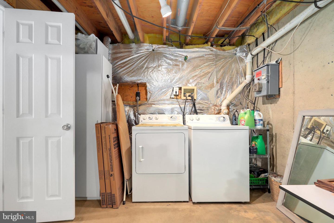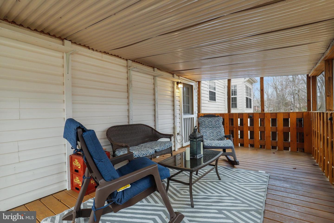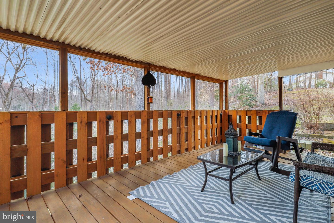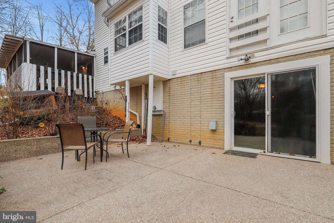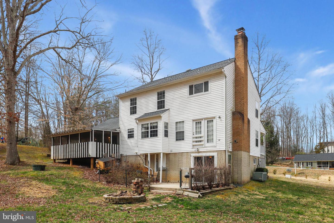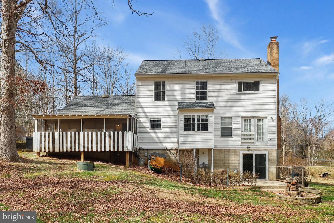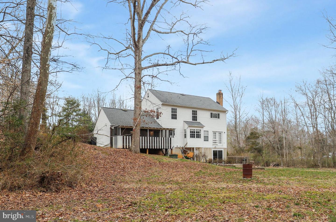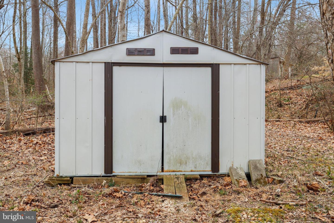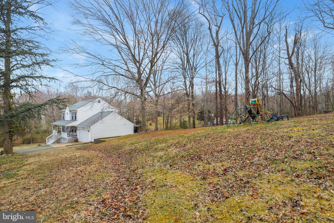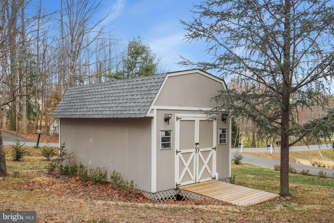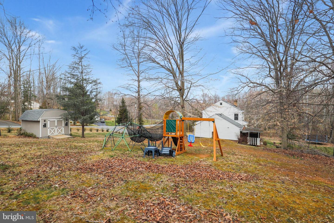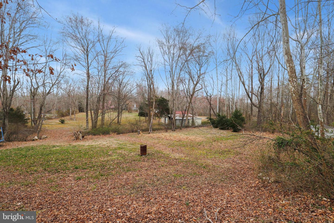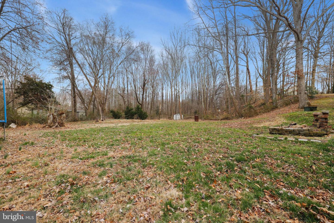Welcome home to Rose Hill Farms, a quiet neighborhood with NO HOA! This beautiful home sits on over 2 ACRES of land, surrounded with mature trees and a creek. The front of the home has a covered front porch that extends the length of the house. Enter into the foyer where the original hardwood flooring extends through the dining room and leads to the open kitchen and family room with a fireplace. The eat-in kitchen has a roll away center island, a bench window seat with storage, and granite counter tops. The main level also features a living room and a half bath. The upper level features all 4 bedrooms, including the primary bedroom with a private bathroom that includes a soaker tub, a stand up shower and a dual sink vanity. Through the primary closet, there is a stairwell that leads to a finished attic space, previously used as a playroom. The finished walk-out basement has a large rec room, a full bathroom, the laundry room and leads out of the back patio and firepit. The two car garage has heat and AC and leads to the screened porch that overlooks the scenic backyard. This home is close to the shops and restaurants on Garrisonville Rd and easy access to I95. Book your tour today!
VAST2019090
Residential - Single Family, Other
4
3 Full/1 Half
1995
STAFFORD
2.03
Acres
Gas Water Heater, Well, Private Water Service
Vinyl Siding
Loading...
The scores below measure the walkability of the address, access to public transit of the area and the convenience of using a bike on a scale of 1-100
Walk Score
Transit Score
Bike Score
